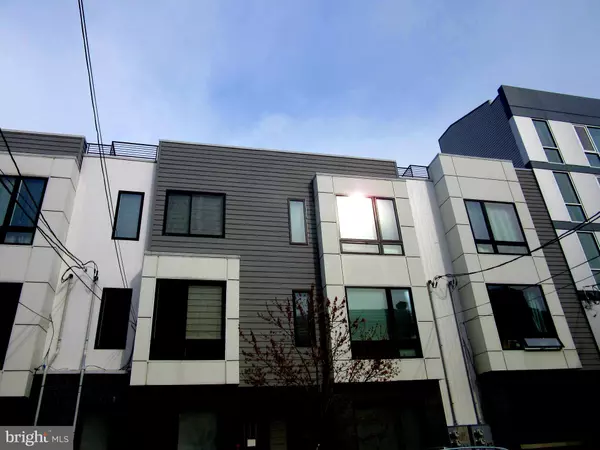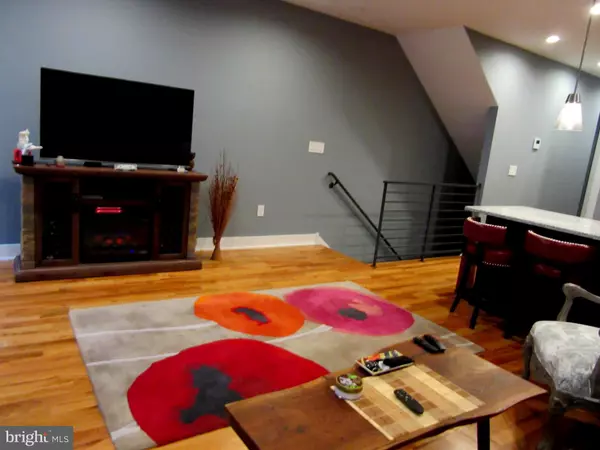1217 N 5TH ST #2 Philadelphia, PA 19122
UPDATED:
11/24/2024 02:25 PM
Key Details
Property Type Condo
Sub Type Condo/Co-op
Listing Status Active
Purchase Type For Sale
Square Footage 1,888 sqft
Price per Sqft $278
Subdivision Olde Kensington
MLS Listing ID PAPH2370698
Style Contemporary
Bedrooms 3
Full Baths 3
HOA Fees $263/mo
HOA Y/N Y
Abv Grd Liv Area 1,888
Originating Board BRIGHT
Year Built 2017
Annual Tax Amount $914
Tax Year 2024
Lot Dimensions 17.00 x 48.00
Property Description
Welcome to this stunning 3-bedroom, 3 full-bath custom-designed luxury condo in Olde Kensington, on the border of Northern Liberties—one of Philadelphia's most vibrant neighborhoods. This is your chance to own a condo with private PARKING in the rear and a spacious ROOF-TOP DECK offering breathtaking city views. Plus, enjoy the benefit of three years remaining on a tax abatement. Special features include a video doorbell system, a NEST thermostat, a cathedral ceiling, and custom blinds throughout. The open-air design creates a seamless flow between the spacious living, dining areas, and kitchen, with stunning oak hardwood floors, recessed lighting, and ceiling fans. The living room features a highly efficient fireplace, perfect for cozy winter evenings. The chef’s kitchen is equipped with stainless steel appliances, an elegant quartz countertop, abundant cabinet space, and a breakfast bar. The first floor boasts a large bedroom and a full bathroom with exquisite ceramic tiles and a stylish vanity. Upstairs, the second floor features two generously sized bedrooms with ample closets, two full bathrooms with modern ceramic tile designs, and a master suite with a walk-in closet, a glass-door shower cabin, and a double vanity. A convenient utility room with a full-size washer and dryer is located next to the master bedroom. Take the stairs to your private roof-top deck, the perfect space to enjoy city views, entertain guests, or watch 4th of July fireworks. Additional perks include a dog park conveniently located in the rear, easy access to public transit with a 10-minute walk to Girard Station (Market-Frankford Line), and proximity to the trolley and bus routes 47 and 57. The condo’s prime location has a walk score of 95, placing you near the restaurants, bars, and shops of Fishtown and Northern Liberties, with quick access to I-95 and I-676, and only a 1-hour, 10-minute train ride to New York City. Don’t miss this rare opportunity to own a stylish condo with every amenity you need. Schedule your appointment today to view this extraordinary home!
Location
State PA
County Philadelphia
Area 19122 (19122)
Zoning RM1
Direction West
Rooms
Other Rooms Living Room, Dining Room, Kitchen, Utility Room
Main Level Bedrooms 1
Interior
Interior Features Breakfast Area, Ceiling Fan(s), Combination Dining/Living, Combination Kitchen/Living, Dining Area, Entry Level Bedroom, Floor Plan - Open, Intercom, Recessed Lighting, Upgraded Countertops, Walk-in Closet(s), Window Treatments, Wood Floors
Hot Water Natural Gas
Heating Forced Air
Cooling Central A/C, Ceiling Fan(s)
Flooring Hardwood
Fireplaces Number 1
Fireplaces Type Electric, Free Standing
Inclusions Refrigerator, range, dishwasher, microwave, washer, dryer, fireplace
Equipment Built-In Microwave, Compactor, Dishwasher, Disposal, Dryer - Electric, Icemaker, Microwave, Oven/Range - Gas, Refrigerator, Stainless Steel Appliances, Washer, Water Heater
Furnishings No
Fireplace Y
Appliance Built-In Microwave, Compactor, Dishwasher, Disposal, Dryer - Electric, Icemaker, Microwave, Oven/Range - Gas, Refrigerator, Stainless Steel Appliances, Washer, Water Heater
Heat Source Natural Gas
Laundry Dryer In Unit, Upper Floor, Washer In Unit
Exterior
Exterior Feature Roof
Garage Spaces 1.0
Utilities Available Cable TV Available, Electric Available, Natural Gas Available, Sewer Available, Water Available
Amenities Available Dog Park
Water Access N
View City
Roof Type Flat
Accessibility None
Porch Roof
Total Parking Spaces 1
Garage N
Building
Story 3
Unit Features Garden 1 - 4 Floors
Sewer Public Sewer
Water Public
Architectural Style Contemporary
Level or Stories 3
Additional Building Above Grade, Below Grade
New Construction N
Schools
School District The School District Of Philadelphia
Others
Pets Allowed Y
HOA Fee Include Common Area Maintenance,Ext Bldg Maint,Insurance,Management,Snow Removal,Water
Senior Community No
Tax ID 888181358
Ownership Condominium
Security Features Intercom
Acceptable Financing Cash, Conventional, FHA, VA
Horse Property N
Listing Terms Cash, Conventional, FHA, VA
Financing Cash,Conventional,FHA,VA
Special Listing Condition Standard
Pets Allowed Cats OK, Dogs OK






