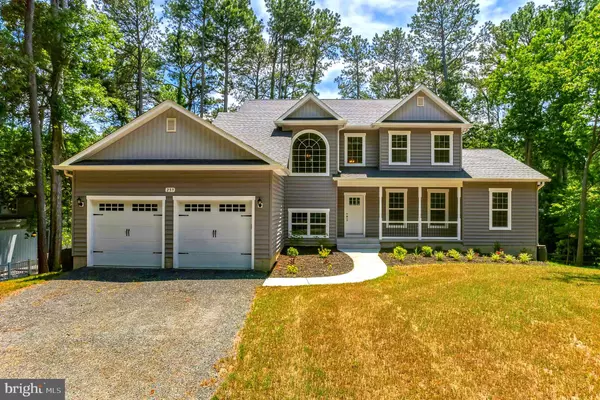259 COVE DR Lusby, MD 20657
UPDATED:
11/15/2024 06:27 PM
Key Details
Property Type Single Family Home
Sub Type Detached
Listing Status Active
Purchase Type For Sale
Square Footage 2,836 sqft
Price per Sqft $387
Subdivision Drum Point
MLS Listing ID MDCA2016452
Style Transitional,Coastal
Bedrooms 3
Full Baths 2
Half Baths 1
HOA Fees $192/ann
HOA Y/N Y
Abv Grd Liv Area 2,836
Originating Board BRIGHT
Year Built 2022
Annual Tax Amount $9,344
Tax Year 2024
Lot Size 0.749 Acres
Acres 0.75
Property Description
Location
State MD
County Calvert
Zoning R
Direction North
Rooms
Other Rooms Primary Bedroom, Bedroom 2, Bedroom 3, Kitchen, Basement, Great Room, Laundry, Loft, Mud Room, Office, Bathroom 2, Primary Bathroom, Half Bath
Basement Daylight, Partial, Interior Access, Outside Entrance, Poured Concrete, Rear Entrance, Rough Bath Plumb, Space For Rooms, Walkout Level, Windows
Main Level Bedrooms 1
Interior
Interior Features Breakfast Area, Ceiling Fan(s), Combination Dining/Living, Combination Kitchen/Dining, Combination Kitchen/Living, Dining Area, Floor Plan - Open, Kitchen - Gourmet, Kitchen - Island, Kitchen - Table Space, Pantry, Sprinkler System
Hot Water Electric
Heating Heat Pump(s), Programmable Thermostat, Central
Cooling Central A/C, Heat Pump(s), Programmable Thermostat
Fireplaces Number 1
Fireplaces Type Gas/Propane, Stone
Inclusions Lot across the street- has the septic drain fields on the lot.
Equipment Built-In Microwave, Dishwasher, Exhaust Fan, Icemaker, Oven - Wall, Oven/Range - Gas, Refrigerator, Stainless Steel Appliances
Fireplace Y
Window Features Double Pane,Screens,Sliding,Transom,Vinyl Clad
Appliance Built-In Microwave, Dishwasher, Exhaust Fan, Icemaker, Oven - Wall, Oven/Range - Gas, Refrigerator, Stainless Steel Appliances
Heat Source Electric, Central
Laundry Hookup, Main Floor
Exterior
Exterior Feature Deck(s)
Parking Features Garage - Front Entry, Garage Door Opener, Inside Access, Oversized
Garage Spaces 6.0
Amenities Available Beach, Boat Ramp, Common Grounds, Lake, Water/Lake Privileges
Waterfront Description Private Dock Site
Water Access Y
Water Access Desc Boat - Powered,Canoe/Kayak,Fishing Allowed,Private Access,Sail,Swimming Allowed,Waterski/Wakeboard,Personal Watercraft (PWC)
View Creek/Stream, Garden/Lawn, Water
Roof Type Shingle
Street Surface Black Top
Accessibility None
Porch Deck(s)
Attached Garage 2
Total Parking Spaces 6
Garage Y
Building
Lot Description Landscaping, Premium, Rip-Rapped, Stream/Creek
Story 3
Foundation Concrete Perimeter, Permanent
Sewer Nitrogen Removal System, Private Septic Tank, On Site Septic
Water Well
Architectural Style Transitional, Coastal
Level or Stories 3
Additional Building Above Grade, Below Grade
Structure Type Dry Wall,9'+ Ceilings
New Construction Y
Schools
Elementary Schools Call School Board
Middle Schools Call School Board
High Schools Call School Board
School District Calvert County Public Schools
Others
Pets Allowed Y
HOA Fee Include Common Area Maintenance,Management,Reserve Funds,Recreation Facility,Snow Removal
Senior Community No
Tax ID 0501071777
Ownership Fee Simple
SqFt Source Assessor
Security Features Carbon Monoxide Detector(s),Smoke Detector,Sprinkler System - Indoor
Acceptable Financing Cash, Conventional, FHA, VA, USDA
Listing Terms Cash, Conventional, FHA, VA, USDA
Financing Cash,Conventional,FHA,VA,USDA
Special Listing Condition Standard
Pets Allowed Dogs OK, Cats OK






