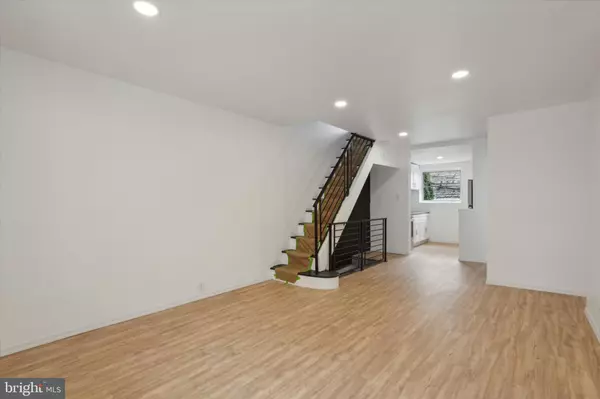1923 S NORWOOD ST Philadelphia, PA 19145
UPDATED:
12/14/2024 05:31 PM
Key Details
Property Type Townhouse
Sub Type Interior Row/Townhouse
Listing Status Active
Purchase Type For Sale
Square Footage 1,024 sqft
Price per Sqft $219
Subdivision West Passyunk
MLS Listing ID PAPH2346606
Style Other
Bedrooms 3
Full Baths 1
Half Baths 1
HOA Y/N N
Abv Grd Liv Area 1,024
Originating Board BRIGHT
Year Built 1920
Annual Tax Amount $1,783
Tax Year 2024
Lot Size 722 Sqft
Acres 0.02
Lot Dimensions 14.00 x 51.00
Property Description
Offering a 1% interest rate buy down for the first year at ZERO cost to the homebuyer when using the homeowner’s preferred lender!
Overview:
Welcome to 1923 S Norwood St, a meticulously renovated gem nestled in the vibrant West Passyunk neighborhood. This stunning property blends modern amenities with classic charm, presenting a unique opportunity for discerning buyers. Featuring 3 bedrooms, 1.5 bathrooms, and a generous outdoor space, this home is designed for comfort and style.
Key Features:
Newly Renovated: Fresh, contemporary updates meet timeless elegance in this spacious home.
Open Concept Living Area: Bright and inviting, the living area is bathed in natural light, enhancing the high-end finishes throughout.
Chef’s Kitchen: A dream kitchen equipped with modern stainless steel appliances, sleek countertops, and ample cabinetry.
Dining Area: Perfect for entertaining, the adjacent dining area offers a versatile space for meals and gatherings.
Comfortable Bedrooms: Three well-appointed bedrooms boast large windows and plenty of closet space, offering private retreats for relaxation.
Contemporary Bathrooms: 1.5 bathrooms feature modern fixtures and stylish finishes, creating a spa-like atmosphere.
Potential for Personalization: An unfinished basement offers a blank canvas to customize additional living space.
Convenient Location: Located just 6.5 miles from Philadelphia International Airport, with easy access to major transportation routes and city amenities.
Close to Local Attractions: Steps from bustling shops, eateries, and cultural hotspots of West Passyunk.
Financial Incentives: Eligible for various local grant programs, this property offers an excellent investment opportunity, enhancing affordability for homebuyers.
Location
State PA
County Philadelphia
Area 19145 (19145)
Zoning RM1
Rooms
Basement Unfinished
Interior
Hot Water 60+ Gallon Tank
Heating Other
Cooling Other
Fireplace N
Heat Source Natural Gas
Exterior
Water Access N
Accessibility None
Garage N
Building
Story 2
Foundation Other
Sewer Public Sewer
Water Public
Architectural Style Other
Level or Stories 2
Additional Building Above Grade, Below Grade
New Construction N
Schools
Elementary Schools Mcdaniel Delaplaine
Middle Schools Julia R. Masterman
High Schools South Philadelphia
School District The School District Of Philadelphia
Others
Pets Allowed Y
Senior Community No
Tax ID 482144200
Ownership Fee Simple
SqFt Source Assessor
Acceptable Financing Cash, FHA, Negotiable, Conventional
Listing Terms Cash, FHA, Negotiable, Conventional
Financing Cash,FHA,Negotiable,Conventional
Special Listing Condition Standard
Pets Allowed No Pet Restrictions






