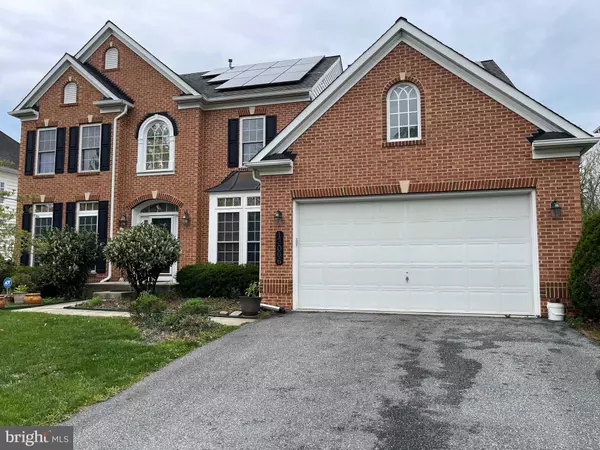13006 LEDO CREEK TER Beltsville, MD 20705
UPDATED:
10/08/2024 05:31 PM
Key Details
Property Type Single Family Home
Sub Type Detached
Listing Status Under Contract
Purchase Type For Sale
Square Footage 3,386 sqft
Price per Sqft $206
Subdivision Cross Creek Club
MLS Listing ID MDPG2110378
Style Colonial
Bedrooms 4
Full Baths 2
Half Baths 1
HOA Fees $322/qua
HOA Y/N Y
Abv Grd Liv Area 3,386
Originating Board BRIGHT
Year Built 2006
Annual Tax Amount $6,670
Tax Year 2024
Lot Size 7,674 Sqft
Acres 0.18
Property Description
Attic fan ,ceiling fans and light fixtures installed and convey at no cost along with custom made shades .
2 Car garages and ample parking at driveway & Street. Walkout Basement offers a 3 pieces Roughed in for a future Bath,Kitchen & 2 large ones for extra guests,The yard backs to a wooded private lot with upgraded cost of 30k and the potentials for this home are unlimited to make it your dream come true Home. Subject to 3rd party approval/short sale
Location
State MD
County Prince Georges
Zoning RR
Direction East
Rooms
Basement Outside Entrance, Rear Entrance, Unfinished, Walkout Level
Interior
Interior Features Carpet, Ceiling Fan(s), Crown Moldings, Curved Staircase, Dining Area, Family Room Off Kitchen, Floor Plan - Open, Kitchen - Eat-In, Kitchen - Gourmet, Kitchen - Island, Pantry, Bathroom - Soaking Tub, Sprinkler System, Walk-in Closet(s), Window Treatments, Wood Floors
Hot Water Natural Gas, 60+ Gallon Tank
Cooling Attic Fan, Central A/C, Dehumidifier
Fireplaces Number 1
Fireplaces Type Gas/Propane, Mantel(s), Screen
Equipment Built-In Microwave, Dishwasher, Disposal, Dryer, Dryer - Electric, Humidifier, Icemaker, Oven - Double, Oven/Range - Gas, Refrigerator, Washer, Water Dispenser, Water Heater
Fireplace Y
Window Features Double Pane,Energy Efficient,Low-E,Screens
Appliance Built-In Microwave, Dishwasher, Disposal, Dryer, Dryer - Electric, Humidifier, Icemaker, Oven - Double, Oven/Range - Gas, Refrigerator, Washer, Water Dispenser, Water Heater
Heat Source Natural Gas
Laundry Main Floor
Exterior
Parking Features Garage - Front Entry, Garage Door Opener, Built In
Garage Spaces 2.0
Utilities Available Natural Gas Available, Electric Available, Water Available, Sewer Available, Phone Connected
Amenities Available Basketball Courts, Bike Trail, Club House, Common Grounds, Jog/Walk Path, Meeting Room, Pool - Outdoor, Pool Mem Avail, Soccer Field, Tot Lots/Playground
Water Access N
Roof Type Architectural Shingle,Shingle
Accessibility None
Attached Garage 2
Total Parking Spaces 2
Garage Y
Building
Lot Description Adjoins - Open Space, Backs - Parkland, Backs to Trees, Premium, Rear Yard, Cul-de-sac
Story 2
Foundation Slab, Concrete Perimeter
Sewer Public Sewer
Water Public
Architectural Style Colonial
Level or Stories 2
Additional Building Above Grade, Below Grade
New Construction N
Schools
School District Prince George'S County Public Schools
Others
Pets Allowed Y
HOA Fee Include Common Area Maintenance,Trash,Snow Removal,Road Maintenance,Reserve Funds,Recreation Facility,Pool(s),Management
Senior Community No
Tax ID 17013662392
Ownership Fee Simple
SqFt Source Assessor
Special Listing Condition Notice Of Default, Third Party Approval
Pets Allowed No Pet Restrictions






