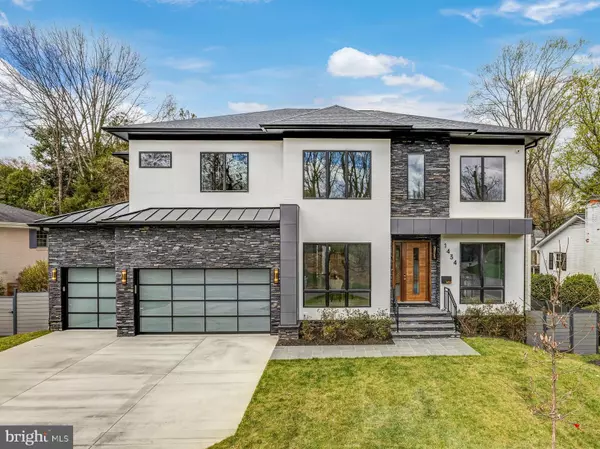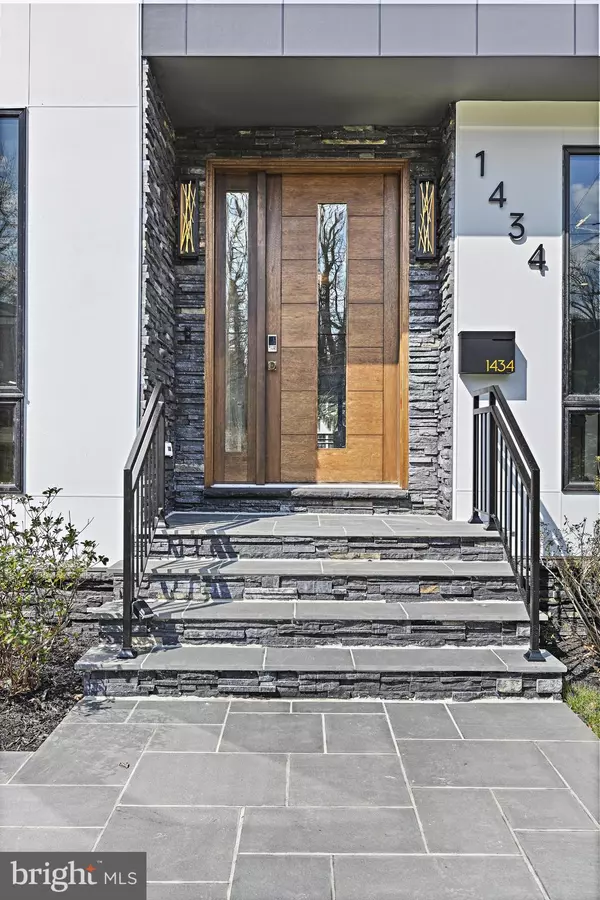1434 COLLEEN LN Mclean, VA 22101
UPDATED:
12/15/2024 04:29 PM
Key Details
Property Type Single Family Home
Sub Type Detached
Listing Status Pending
Purchase Type For Sale
Square Footage 7,073 sqft
Price per Sqft $448
Subdivision Potomac Hills
MLS Listing ID VAFX2161314
Style Colonial,Craftsman,Transitional
Bedrooms 6
Full Baths 6
Half Baths 1
HOA Y/N N
Abv Grd Liv Area 4,944
Originating Board BRIGHT
Year Built 2024
Annual Tax Amount $36,590
Tax Year 2024
Lot Size 10,657 Sqft
Acres 0.24
Property Description
Entering into the spacious foyer of this elevator-ready home with main level ensuite bedroom, reveals an open floor plan featuring a light-filled family room with a gas fireplace, a home office/study, and an elegant dining area which connects to the gourmet kitchen through a well-appointed butler’s pantry. The spacious kitchen with inset cabinetry, Thermador appliances, including built-in coffee maker, has an oversized center island with second sink, second dishwasher and space for 4 stools, as well as a large breakfast area. Direct access to the media-ready screened-in porch with a fireplace that connects to a large deck, with stairs to the lower slate patio.
The upper level features 4 ensuite bedrooms, a well-designed laundry room and a flex room, ideal for a home office, playroom, study or exercise studio. The spacious primary suite includes a sitting area with a gas fireplace, beverage station and access to the large balcony. Just past the dual walk-in closets with floor-to-ceiling custom cabinetry, the luxurious primary bath offers a walk-in steam shower, freestanding tub and dual sink vanity.
The lower level has an open rec room with a gas fireplace, wet bar, media room, exercise room, and a guest room with walk-in closet and an ensuite bath. McLean High School pyramid; minutes to downtown McLean and Tysons, with easy access to major commuter routes.
Location
State VA
County Fairfax
Zoning 130
Rooms
Basement Daylight, Full, Walkout Level, Rear Entrance, Fully Finished
Main Level Bedrooms 1
Interior
Hot Water Natural Gas
Heating Forced Air
Cooling Central A/C
Fireplaces Number 4
Fireplaces Type Gas/Propane
Fireplace Y
Heat Source Natural Gas
Exterior
Exterior Feature Balcony, Patio(s), Enclosed, Deck(s)
Parking Features Garage - Front Entry, Garage Door Opener
Garage Spaces 3.0
Water Access N
Roof Type Composite,Shingle
Accessibility None
Porch Balcony, Patio(s), Enclosed, Deck(s)
Attached Garage 3
Total Parking Spaces 3
Garage Y
Building
Story 3
Foundation Other
Sewer Public Sewer
Water Public
Architectural Style Colonial, Craftsman, Transitional
Level or Stories 3
Additional Building Above Grade, Below Grade
New Construction Y
Schools
Elementary Schools Chesterbrook
Middle Schools Longfellow
High Schools Mclean
School District Fairfax County Public Schools
Others
Pets Allowed Y
Senior Community No
Tax ID 0311 09 0204
Ownership Fee Simple
SqFt Source Assessor
Special Listing Condition Standard
Pets Allowed No Pet Restrictions






