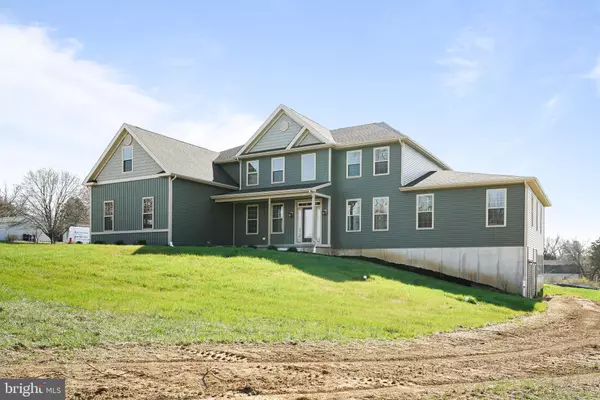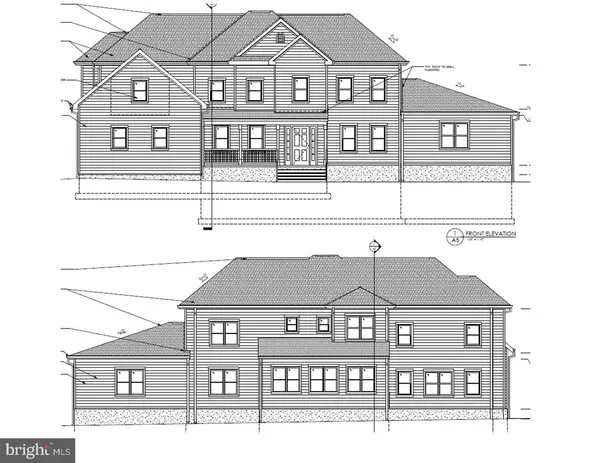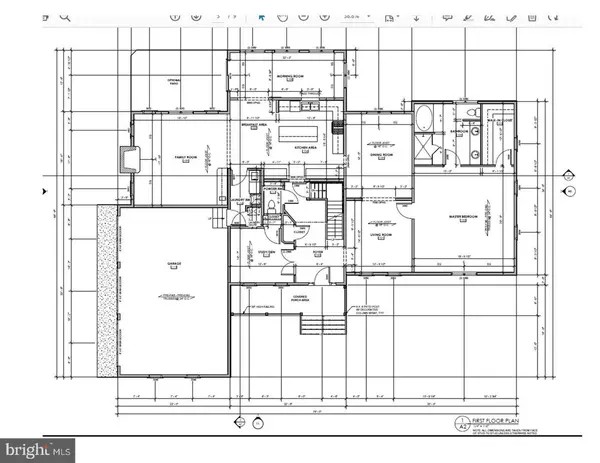26 CROUSE LN Elkton, MD 21921
UPDATED:
12/09/2024 02:55 PM
Key Details
Property Type Single Family Home
Sub Type Detached
Listing Status Pending
Purchase Type For Sale
Square Footage 4,600 sqft
Price per Sqft $190
Subdivision Fair Hill
MLS Listing ID MDCC2012258
Style Colonial
Bedrooms 5
Full Baths 3
Half Baths 1
HOA Y/N N
Abv Grd Liv Area 4,600
Originating Board BRIGHT
Year Built 2024
Annual Tax Amount $989
Tax Year 2023
Lot Size 3.000 Acres
Acres 3.0
Property Description
Offered by Larson Custom Homes, this unique specialty build is loaded with upgrades and just across from the Fair Hill Equestrian Center! Moments from I 95 to all points north and south. Location, Location, Location!
Inside this Custom design plan boasts 2 huge Primary suites with huge primary bathrooms and tiled showers! Including first floor owners or in-law suite.
5 bedrooms 3 1/2 bath home. 9' celings.
Custom kitchen with upgraded granite counter tops. Stunning 42 inch cabinets w/soft close feature. Opens to large family room with wood burning wood stove with surrounding mantle. Kitchen has enormous morning room bump out, loaded with beautiful Simonton windows which flood the space with natural light.
In Home office ( or additional guest room).
Over 4500 square feet of living space. 2 x 6 construction.
Upgraded trim package and upgraded flooring throughout!
English basement with 9' walls. Full light windows and double door walk out to grade.
Outside, you will see the stunning cedar shake accents and the walk way leading to the beautiful front porch with stone facing.
30 year Architectural shingles on the roof.
Enormous, side entry 3 car garage, with massive blacktop driveway, Plenty of private parking.
Shared Private Lane leads you to this lovely oasis.
Don't wait! Call Me now to schedule a walk through! Don't let this prime desired location pass you by.
Location
State MD
County Cecil
Zoning RESIDENTIAL
Rooms
Basement Connecting Stairway, Poured Concrete
Main Level Bedrooms 1
Interior
Interior Features Dining Area, Pantry, Primary Bath(s), Bathroom - Soaking Tub, Sprinkler System, Combination Kitchen/Living, Crown Moldings, Family Room Off Kitchen, Floor Plan - Open, Bathroom - Stall Shower, Stove - Wood, Studio, Walk-in Closet(s), Upgraded Countertops
Hot Water Electric
Heating Forced Air
Cooling Central A/C
Flooring Hardwood, Luxury Vinyl Plank
Inclusions Kitchen Island, soft close cabinets, 2 primary bedrooms and baths, walkout basement, 9 ft ceilings on first floor, wood fireplace, all kitchen appliances and an upgraded trim package.
Equipment Built-In Microwave, Dishwasher, Stove, Refrigerator
Window Features Double Pane,Energy Efficient
Appliance Built-In Microwave, Dishwasher, Stove, Refrigerator
Heat Source Propane - Leased
Laundry Main Floor
Exterior
Parking Features Garage - Side Entry
Garage Spaces 3.0
Water Access N
View Garden/Lawn, Trees/Woods, Panoramic
Roof Type Architectural Shingle
Accessibility 36\"+ wide Halls
Attached Garage 3
Total Parking Spaces 3
Garage Y
Building
Lot Description Cleared, Open, Premium, Secluded
Story 2
Foundation Concrete Perimeter
Sewer Private Septic Tank
Water Well
Architectural Style Colonial
Level or Stories 2
Additional Building Above Grade
Structure Type 9'+ Ceilings,Dry Wall
New Construction Y
Schools
High Schools Rising Sun
School District Cecil County Public Schools
Others
Pets Allowed Y
HOA Fee Include None
Senior Community No
Tax ID 0804009487
Ownership Fee Simple
SqFt Source Estimated
Horse Property Y
Special Listing Condition Standard
Pets Allowed No Pet Restrictions






