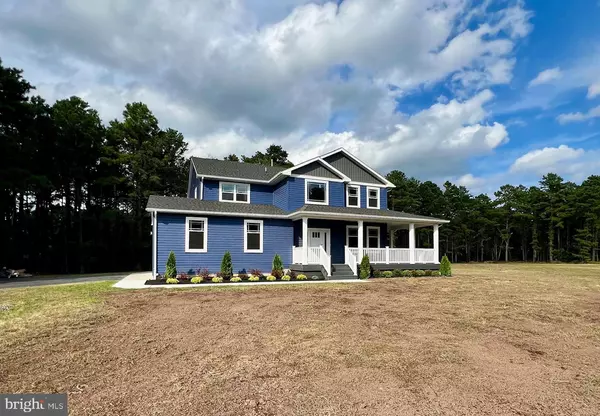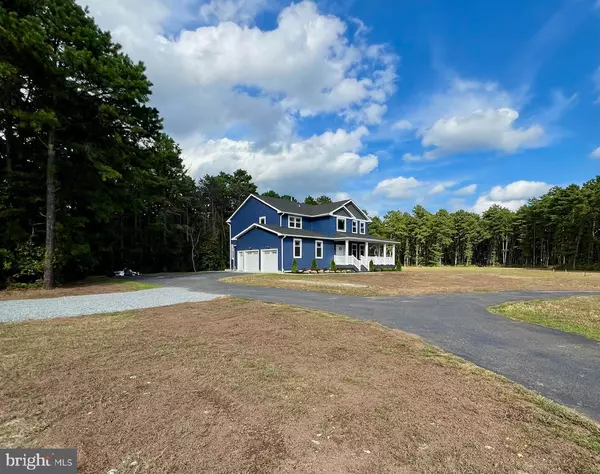11 2ND AVE Chatsworth, NJ 08019
UPDATED:
12/03/2024 01:29 PM
Key Details
Property Type Single Family Home
Sub Type Detached
Listing Status Active
Purchase Type For Sale
Square Footage 3,600 sqft
Price per Sqft $263
Subdivision None Available
MLS Listing ID NJBL2056922
Style Colonial
Bedrooms 4
Full Baths 2
Half Baths 1
HOA Y/N N
Abv Grd Liv Area 3,600
Originating Board BRIGHT
Year Built 2024
Annual Tax Amount $2,196
Tax Year 2024
Lot Size 1.767 Acres
Acres 1.77
Lot Dimensions 0.00 x 0.00
Property Description
We are proud to introduce a **Custom-Built Masterpiece** by Steve Melchiorre and his expert team at South Jersey's own **Dynamic Flooring, Kitchens, Baths, & New Home Construction!**
This isn't just any home—it’s a one-of-a-kind creation where *every detail shines*! With Steve and his crew, **no two homes are alike** and every square inch is carefully crafted to reflect your vision. **Say goodbye to cookie-cutter houses** and hello to personalized luxury that’s built to last!
Now this house checks ALL the boxes !!
•Custom built ✅
•2 acre private lot +/- ✅
•4 bedrooms 2.5 baths ✅
•First floor office / play room / bonus room ✅
•3,600 square feet ✅
•+ Fully finished basement ✅
•Wide plank hardwood floors ✅
•Custom tile work ✅
•Custom cabinetry throughout ✅
•Chef’s kitchen with beverage center ✅
•Azek exterior trim work ✅
•Custom trim package - solid core doors, coffered ceiling, and upgraded casing & baseboard ✅
Pole barn for all of your toys ✅
•Gunite swimming pool ✅
Schedule to tour this new construction home today and See what makes Chatsworth so special!
Location
State NJ
County Burlington
Area Woodland Twp (20339)
Zoning RES
Rooms
Basement Full, Rear Entrance, Poured Concrete
Interior
Interior Features Crown Moldings, Family Room Off Kitchen, Recessed Lighting, Upgraded Countertops, Walk-in Closet(s)
Hot Water Propane
Cooling Central A/C
Furnishings No
Fireplace N
Heat Source Propane - Metered
Laundry Upper Floor
Exterior
Parking Features Additional Storage Area, Covered Parking, Oversized
Garage Spaces 16.0
Pool Gunite
Water Access N
View Trees/Woods
Accessibility 32\"+ wide Doors
Attached Garage 2
Total Parking Spaces 16
Garage Y
Building
Lot Description Backs to Trees, Level, Partly Wooded, Open, Private, Premium
Story 2
Foundation Slab, Concrete Perimeter
Sewer Private Sewer
Water Private, Well
Architectural Style Colonial
Level or Stories 2
Additional Building Above Grade, Below Grade
New Construction Y
Schools
High Schools Seneca H.S.
School District Woodland Township Public Schools
Others
Senior Community No
Tax ID 39-04902-00001 01
Ownership Fee Simple
SqFt Source Assessor
Special Listing Condition Standard






