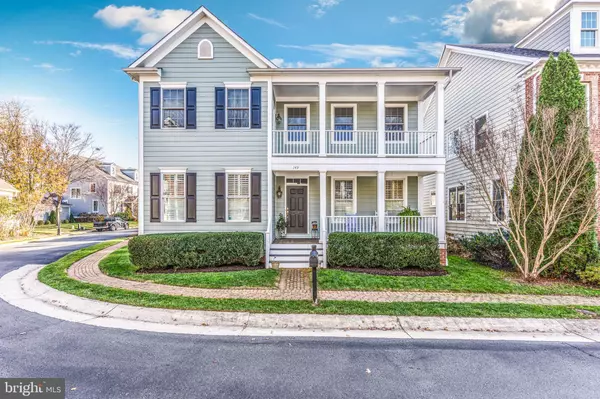For more information regarding the value of a property, please contact us for a free consultation.
149 AMALFI CT Purcellville, VA 20132
Want to know what your home might be worth? Contact us for a FREE valuation!

Our team is ready to help you sell your home for the highest possible price ASAP
Key Details
Sold Price $799,900
Property Type Single Family Home
Sub Type Detached
Listing Status Sold
Purchase Type For Sale
Square Footage 2,568 sqft
Price per Sqft $311
Subdivision Courts Of St Francis
MLS Listing ID VALO2084346
Sold Date 01/08/25
Style Colonial
Bedrooms 3
Full Baths 3
Half Baths 1
HOA Fees $63
HOA Y/N Y
Abv Grd Liv Area 2,568
Originating Board BRIGHT
Year Built 2005
Annual Tax Amount $7,775
Tax Year 2024
Lot Size 7,405 Sqft
Acres 0.17
Property Description
A beautiful, well-maintained home with Hardi Plank type siding, Rear screened porch leads to private backyard. Double front porches on UL and ML. 2 en-suite bedrooms on upper level with walk in closets; one with a private balcony, soaking tub and separate glass shower. Main level primary en-suite bedroom with walk in closet and luxury bath. Hardwood floors on main level with French doors to deluxe home office/ library and separate formal dining room off foyer. Open kitchen with granite countertops, featuring double wall ovens, large island with pendant lighting and breakfast bar. A light and bright great room with cathedral ceiling and a fireplace off kitchen. Plantation shutters. Huge pantry. Tray ceiling, 9 ft ceilings. Ceiling fans. Loads of space for your workshop, rec room, hobby room, exercise room or all of these in the lower level. Detached 2 car garage.
Location
State VA
County Loudoun
Zoning PV:PD5
Rooms
Other Rooms Dining Room, Primary Bedroom, Bedroom 2, Bedroom 3, Kitchen, Library, Great Room, Other, Storage Room, Utility Room, Bathroom 2, Bathroom 3, Primary Bathroom, Screened Porch
Basement Full, Sump Pump, Walkout Stairs
Main Level Bedrooms 1
Interior
Interior Features Bathroom - Soaking Tub, Bathroom - Walk-In Shower, Butlers Pantry, Carpet, Ceiling Fan(s), Entry Level Bedroom, Family Room Off Kitchen, Floor Plan - Open, Formal/Separate Dining Room, Kitchen - Gourmet, Kitchen - Island, Pantry, Upgraded Countertops, Wood Floors, Window Treatments
Hot Water Propane
Heating Forced Air
Cooling Central A/C
Flooring Carpet, Hardwood
Fireplaces Number 1
Equipment Cooktop, Dishwasher, Disposal, Dryer, Oven - Double, Refrigerator, Washer, Water Heater, Icemaker
Fireplace Y
Appliance Cooktop, Dishwasher, Disposal, Dryer, Oven - Double, Refrigerator, Washer, Water Heater, Icemaker
Heat Source Propane - Leased
Laundry Main Floor
Exterior
Exterior Feature Balconies- Multiple, Screened, Porch(es)
Parking Features Garage - Rear Entry, Garage Door Opener
Garage Spaces 2.0
Utilities Available Above Ground, Propane
Water Access N
View Garden/Lawn
Accessibility Level Entry - Main
Porch Balconies- Multiple, Screened, Porch(es)
Total Parking Spaces 2
Garage Y
Building
Lot Description Landscaping, Premium, Rear Yard
Story 3
Foundation Concrete Perimeter
Sewer Public Sewer
Water Public
Architectural Style Colonial
Level or Stories 3
Additional Building Above Grade, Below Grade
Structure Type 9'+ Ceilings,Tray Ceilings
New Construction N
Schools
School District Loudoun County Public Schools
Others
Senior Community No
Tax ID 488286543000
Ownership Fee Simple
SqFt Source Assessor
Acceptable Financing Cash, Conventional, VA, FHA
Listing Terms Cash, Conventional, VA, FHA
Financing Cash,Conventional,VA,FHA
Special Listing Condition Standard
Read Less

Bought with Mary Beth Schultz • Weichert, REALTORS





